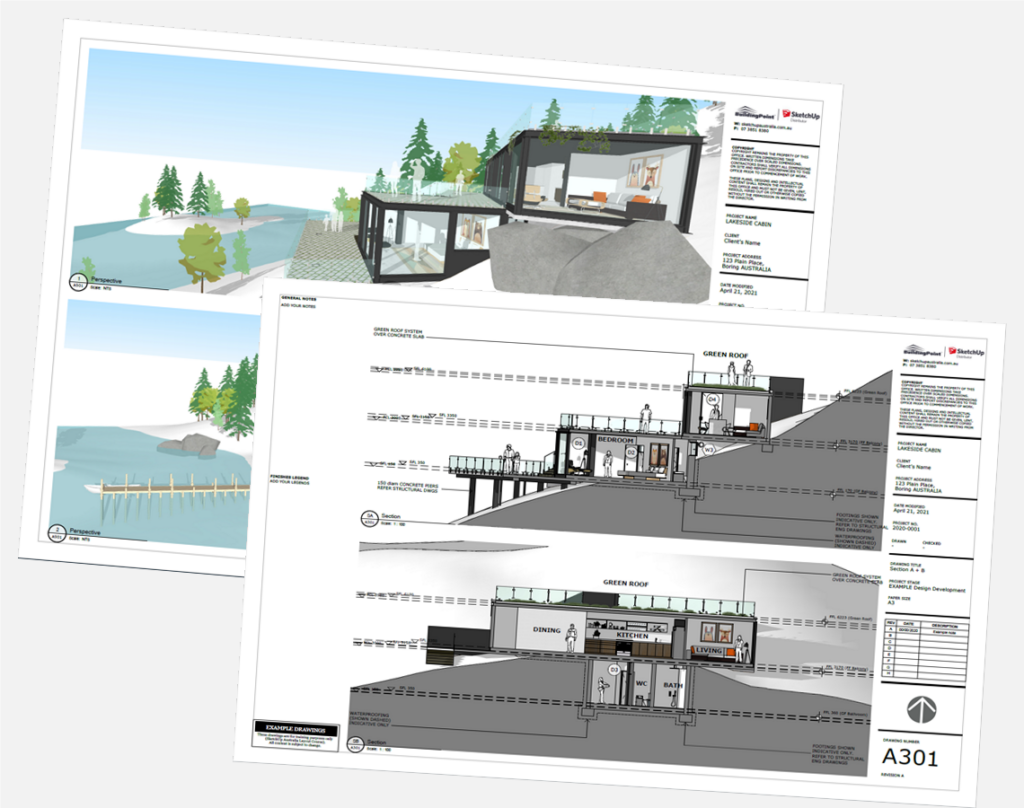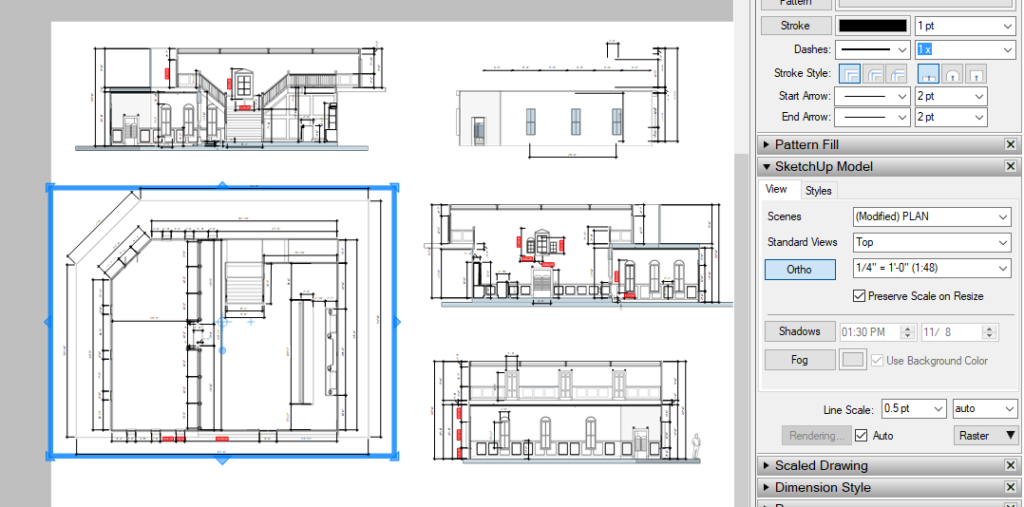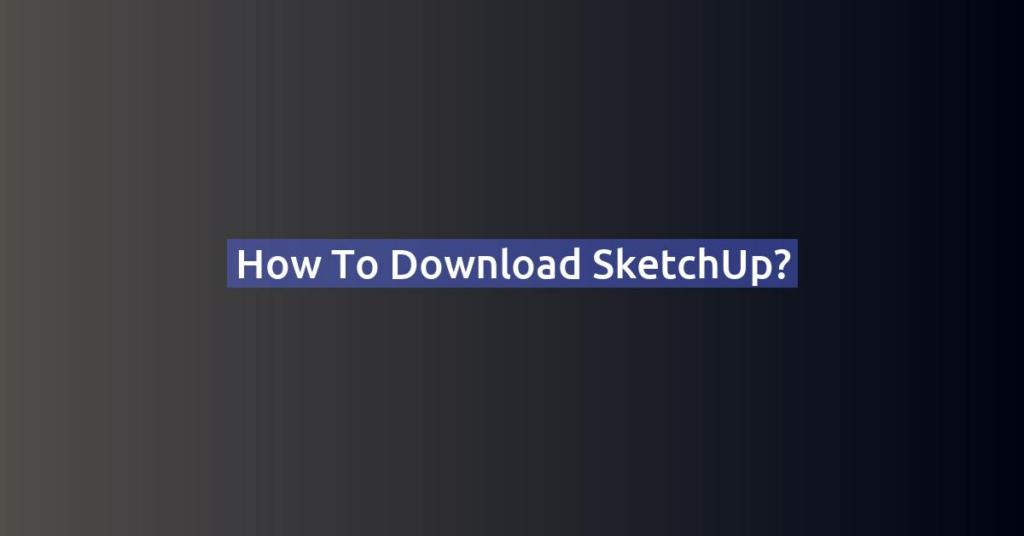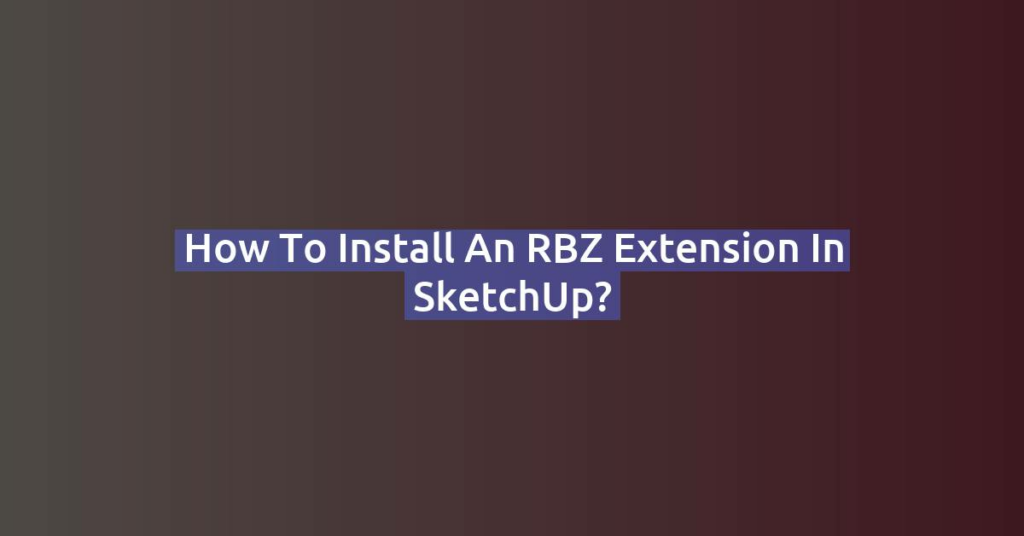LayOut is a companion application included with SketchUp Pro that allows you to create 2D documentation, drawings, and presentations from your 3D SketchUp models. It is specifically designed to help architects, designers, and other professionals generate precise 2D outputs like plans, elevations, sections, details, and annotated drawings. LayOut links directly to SketchUp models, so when you make changes to the 3D model, they can automatically update in the 2D documentation.

Here’s an overview of what LayOut is and how it can be used:
Key Features of LayOut for SketchUp
- 2D Documentation:
- LayOut is primarily used for turning 3D SketchUp models into 2D documents. You can create technical drawings such as floor plans, sections, elevations, and other construction documents.
- Linked 3D Models:
- You can import your 3D SketchUp model into LayOut. If you make changes to the model in SketchUp, those changes are automatically updated in your LayOut document, ensuring your drawings stay accurate.
- Dimensioning and Annotations:
- LayOut has precise dimensioning tools, allowing you to easily add dimensions, labels, and annotations to your designs. This is crucial for architectural and construction documentation.
- It also supports leaders, hatches, and different types of text annotations to communicate design intent effectively.
- Multiple Views and Viewports:
- In LayOut, you can create viewports, which are windows showing different views of your SketchUp model (e.g., plan view, elevation, section). You can also control the scale and customize which parts of the model are shown in each viewport.
- Scalable Drawings:
- LayOut allows you to print scaled drawings from your SketchUp model. You can set exact scales (like 1:50, 1:100) and include scaled dimensions in your drawing sheets.
- Custom Templates:
- You can create and use custom templates in LayOut to match your company’s branding or to meet specific project requirements. Templates can include title blocks, page numbering, logos, and other consistent design elements.
- Export to Various Formats:
- LayOut allows you to export your documents in a variety of formats, including PDF, DWG (for CAD), and high-resolution images. This makes it easy to share your designs with clients, contractors, or other team members.
- Presentation Capabilities:
- LayOut is also used to create presentation boards or slideshows with images, annotations, and text overlays. It’s useful for client meetings where you need to present 3D visuals alongside 2D plans and details.
Common Use Cases for LayOut
- Architectural Drawings:
- Architects often use LayOut to create detailed plans, sections, and elevations from SketchUp models. These drawings can be dimensioned, annotated, and formatted for printing or digital presentation.
- Interior Design Documentation:
- Interior designers use LayOut to produce detailed floor plans, furniture layouts, and room elevations. These drawings can include materials, colors, and furniture annotations.
- Construction Documents:
- LayOut is commonly used for generating construction documents, including detailed views with measurements, material specifications, and notes for builders and contractors.
- Presentation Boards:
- Designers often use LayOut to create compelling visual presentations, combining 3D model views with annotations, images, and design narratives.
Advantages of LayOut

- Integrated Workflow: Since LayOut is part of SketchUp Pro, it offers a smooth workflow between 3D modeling and 2D documentation.
- Automatic Updates: Any changes made in the SketchUp model automatically update in LayOut, reducing errors and time spent reworking drawings.
- Customizable Output: LayOut gives users flexibility in terms of layout, scale, annotations, and presentation style, which is essential for professional design presentations and documentation.
How to Access LayOut
- LayOut is included with SketchUp Pro: It is not available in SketchUp Free or SketchUp Shop versions. You can access it when you purchase a SketchUp Pro or SketchUp Studio license.
- Launching LayOut: Once SketchUp Pro is installed, you can launch LayOut from your applications or directly from SketchUp by clicking File > Send to LayOut.
Conclusion
LayOut is a powerful tool for architects, designers, and construction professionals who need to create accurate 2D documentation from their 3D SketchUp models. It simplifies the process of producing drawings, adding annotations, and exporting to professional formats like PDF or CAD. Whether you’re working on architectural plans, construction documents, or visual presentations, LayOut helps turn your designs into polished, professional documents.



