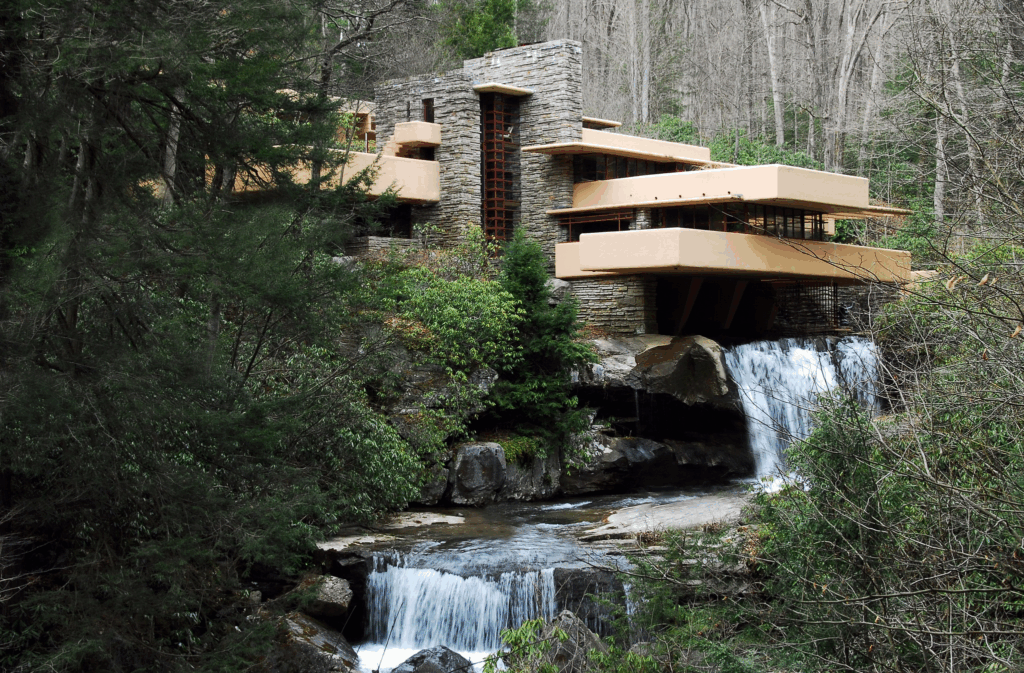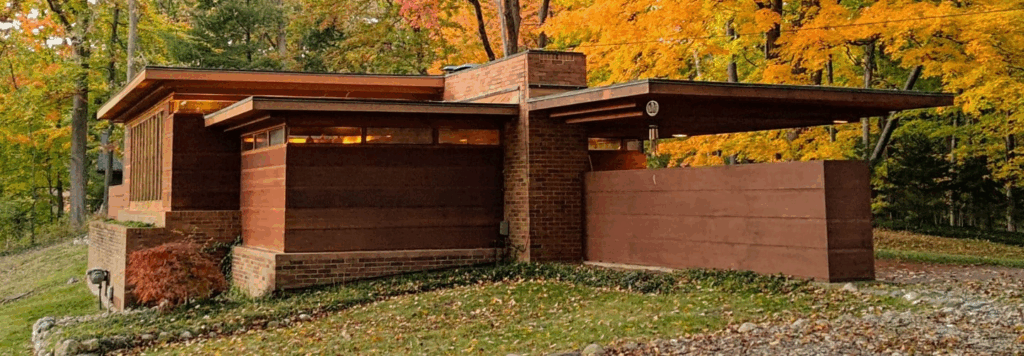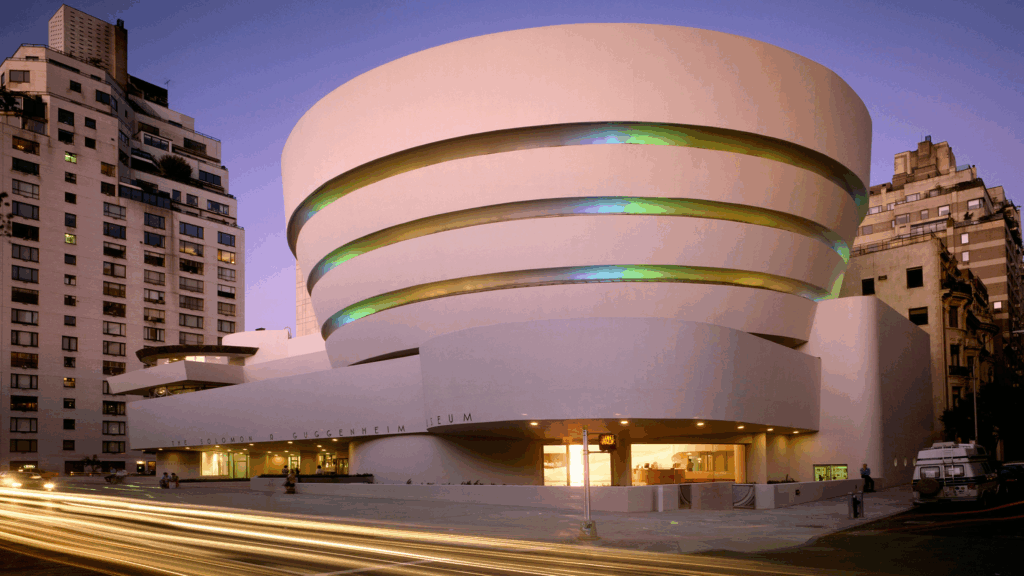Frank Lloyd Wright is often described as the most influential American architect of the 20th century. Yet what made him extraordinary was not only his talent for design, but his belief that a building should grow naturally from its surroundings — like a tree from the earth.
For Wright, architecture was not about constructing monuments. It was about crafting living environments that respected people, nature, and time.
Early Life and Influences
Frank Lloyd Wright was born in 1867 in the small town of Richland Center, Wisconsin. His childhood in the vast open landscapes of the Midwest shaped his lifelong fascination with nature. His mother, a schoolteacher, dreamed that her son would become a great builder. She even decorated his nursery with architectural drawings. His father, a preacher and musician, taught him the importance of rhythm and harmony — two principles that would later resonate in his architecture.
After a brief period studying engineering at the University of Wisconsin, Wright moved to Chicago in 1887. The city had just been rebuilt after the Great Fire of 1871 and was buzzing with innovation. Wright joined the architectural firm of Adler & Sullivan, where he worked under the legendary Louis Sullivan, often called the “father of modernism.” Sullivan’s motto, “form follows function,” became one of the cornerstones of Wright’s thinking.
But even as a young draftsman, Wright wanted more freedom. He was determined to create a uniquely American style of architecture — one that didn’t copy European traditions but reflected the open spaces and optimism of the New World.
The Birth of the Prairie Style

By the early 1900s, Wright had developed what became known as the Prairie Style, inspired by the vast, flat landscapes of the American Midwest. His houses were long, low, and horizontal — an echo of the horizon line itself. Roofs extended far beyond the walls, creating deep overhangs. Open floor plans replaced small, separated rooms. Light poured through rows of windows, and fireplaces stood at the heart of the home as symbols of warmth and unity.
One of the finest examples of this approach is the Robie House in Chicago (1909). Its strong horizontal lines, brick structure, and flowing spaces defined the future of modern residential design. The Prairie houses were not only visually stunning; they expressed a democratic ideal — comfortable, functional homes for real families, not palaces for the elite.
Wright designed everything, from the furniture to the lamps, believing that architecture was a total art form. Nothing was left to chance.
Organic Architecture: Building in Harmony with Nature
Wright’s guiding principle was what he called “organic architecture” — the belief that buildings should be in harmony with both their environment and their inhabitants. To him, architecture was not a machine for living in; it was a living organism itself.
He used natural materials such as stone and wood, designed layouts that followed the shape of the land, and sought to blur the line between interior and exterior. Large windows brought nature into the home, while terraces and open spaces extended the home outward.

This philosophy reached its most perfect expression in Fallingwater (1936), his masterpiece built for the Kaufmann family in Pennsylvania. Instead of placing the house beside a waterfall, Wright daringly built it directly above it. The sound of the water fills the house, and the stone floors seem to grow out of the rocks below. The cantilevered terraces appear to float in the air, merging architecture and nature into a single breathtaking vision.
Fallingwater was more than a building — it was a manifesto. It showed the world that modern architecture could be both innovative and deeply human.
Usonian Houses: Simplicity and Affordability
During the Great Depression, Wright turned his attention to more modest projects. He wanted to design beautiful, affordable homes for middle-class Americans. These Usonian houses, as he called them, were smaller, flat-roofed dwellings made with simple materials and designed without basements or attics.

Wright pioneered radiant floor heating, built-in furniture, and carports — ideas that have since become standard in modern homes. The Usonian houses were efficient, elegant, and uniquely American, embodying Wright’s dream of “architecture for everyone.”
The Guggenheim: A Final Revolution
Even at the age of ninety, Wright was still challenging the rules. His final project, the Solomon R. Guggenheim Museum in New York City, opened in 1959 — just six months after his death. The museum’s spiral form, resembling a seashell or a swirl of light, defied every expectation of what a museum should look like.

Instead of a series of separate galleries, visitors walk up a continuous ramp, viewing artworks in motion as they ascend. The building itself becomes part of the artistic experience. Many critics hated it at first; today, it stands as one of the most iconic structures in modern architecture.
Taliesin and the Architect’s Laboratory
Throughout his life, Wright experimented and taught at his own studios — Taliesin in Wisconsin and Taliesin West in Arizona. These were not just workspaces but living laboratories, where young apprentices lived, studied, and built alongside him.
At Taliesin West, he used desert rocks, sand, and sunlight as building materials, creating structures that blended seamlessly into the landscape. Every project was a dialogue between the architect and the land.
Legacy and Influence
By the time of his death in 1959, Frank Lloyd Wright had designed more than 1,000 buildings, of which over 500 were completed. His influence extends far beyond the borders of the United States. His ideas shaped the work of later masters such as Tadao Ando, Norman Foster, and Renzo Piano.
In 2019, eight of his buildings — including Fallingwater, the Robie House, and the Guggenheim Museum — were inscribed on the UNESCO World Heritage List, a recognition of their universal cultural significance.
Wright’s holistic vision of architecture — where nature, structure, and human life form a single organism — continues to inspire sustainable and biophilic design today. When we speak of green architecture, passive design, or contextual harmony, we are speaking the language Wright introduced a century ago.
Why Frank Lloyd Wright Still Matters
Frank Lloyd Wright was not only an architect; he was a philosopher, a teacher, and a rebel. He refused to accept that architecture should be a matter of style or fashion. Instead, he believed it should be rooted in the human spirit and the natural world.
His work reminds us that great architecture is not about imposing form upon nature but discovering form within it. Each of his buildings, from the humblest Usonian home to the grandest museum, carries the same message: beauty is not decoration — it is harmony.
Today, more than sixty years after his death, visitors still travel across the world to stand before Fallingwater or to climb the spiral of the Guggenheim. They feel what Wright wanted them to feel — that sense of connection, serenity, and wonder. Buildings, he proved, can breathe. They can live, just as we do.



