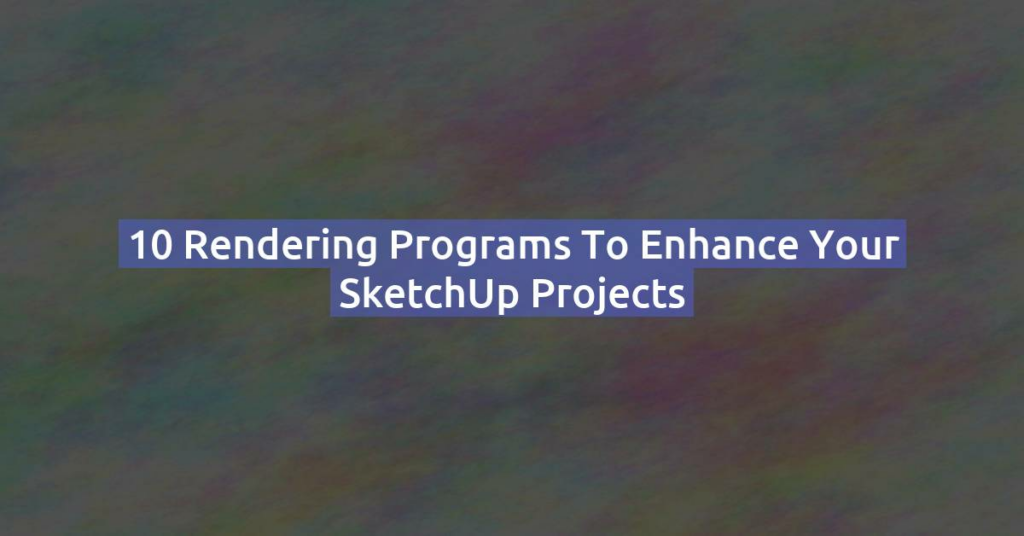SketchUp has long been a go-to tool for architects and designers due to its intuitive interface and versatile modeling capabilities. While beginners can quickly grasp the basics, advanced users know that there’s much more under the hood. In this post, we’ll explore advanced techniques that can elevate your architectural visualizations from basic models to stunning, photorealistic presentations. Whether you’re looking to impress clients or push the boundaries of your creativity, these tips will help you take your SketchUp skills to the next level.
1. Photorealistic Rendering
Photorealistic rendering is the key to transforming a simple 3D model into a lifelike image that captures the essence of your design. Here’s how you can achieve this in SketchUp:
- Choose the Right Rendering Software: While SketchUp itself is not a rendering tool, it integrates seamlessly with several powerful rendering programs. V-Ray for SketchUp, Lumion, and Enscape are popular choices. Each of these tools allows you to add realistic lighting, materials, and textures to your model, creating images that closely resemble photographs.
- Mastering Lighting: Lighting is crucial in photorealistic rendering. Learn how to manipulate both artificial and natural light sources in your rendering software. Experiment with sun positioning, shadow settings, and indoor lighting fixtures to create the perfect atmosphere.
- High-Quality Textures and Materials: Using high-resolution textures is essential for realism. Apply bump maps, reflection maps, and specular maps to give surfaces the appropriate depth and texture. Pay attention to the material properties, ensuring they reflect light accurately and fit within the scene’s context.
- Post-Processing: After rendering, post-processing in software like Photoshop can further enhance your images. Adjusting levels, contrast, and color balance, adding lens flares or bloom effects, and fine-tuning the overall composition can make a significant difference.
2. Integrating SketchUp with Other Software
While SketchUp is powerful on its own, integrating it with other software can expand its capabilities and improve your workflow. Here are some tools that can complement SketchUp in architectural visualization:
- SketchUp + Revit: Revit is a robust BIM (Building Information Modeling) software. You can use SketchUp for conceptual design and then import your model into Revit for detailed documentation and analysis. This combination allows for a seamless transition from design to construction documentation.
- SketchUp + AutoCAD: For precise 2D drafting, AutoCAD is often used alongside SketchUp. Export your SketchUp model into AutoCAD to create detailed plans, sections, and elevations. This workflow is particularly useful in professional settings where accuracy and detail are paramount.
- SketchUp + Photoshop: Photoshop is an excellent tool for adding final touches to your SketchUp renders. Use it for adding people, trees, and other entourage elements, or to create atmospheric effects like fog or rain. Layer masks, blending modes, and adjustment layers in Photoshop can be powerful tools for refining your visualizations.
- SketchUp + 3ds Max: For those looking to push their models further, exporting SketchUp models into 3ds Max allows for even more detailed modeling and rendering. 3ds Max offers advanced tools for animation, particle effects, and complex lighting setups.
3. Creating Detailed and Complex Models
Detailing your models is essential for creating convincing architectural visualizations. Here are some tips for adding detail without overwhelming your model:
- Use Components Wisely: Components are your best friend when working on complex models. Not only do they help in managing large files, but they also ensure consistency across your model. For instance, a detailed window component can be used repeatedly without bogging down the file size.
- Modeling Fine Details: While it’s tempting to model every detail, focus on areas that will be seen up close. Details like door handles, light switches, and trim can add realism but should be used selectively to avoid unnecessary complexity.
- Utilizing Plugins: SketchUp’s extensive library of plugins can help you add detail efficiently. For instance, Fredo6’s RoundCorner is great for creating smooth edges, while Profile Builder can automate the creation of complex assemblies like walls and railings.
- Group and Layer Management: Organize your model by grouping related objects and using layers to control visibility. This organization helps keep your model manageable and allows you to focus on specific areas during the design process.
4. Animating Your Model
Animations can bring your architectural visualizations to life, providing a dynamic way to present your designs. Here’s how to create compelling animations in SketchUp:
- Camera Path Animation: Use scenes in SketchUp to set up a camera path. You can create a walkthrough or flyover by carefully planning the camera’s movement through your model. Adjusting the timing and transition settings will help create smooth animations.
- Exploded Views: For construction details or complex assemblies, consider creating an exploded view animation. This technique dissects your model into its components, allowing viewers to understand how elements fit together.
- Time-Lapse Animation: If you want to showcase a project over time, use a time-lapse animation. This can illustrate phases of construction or how a design interacts with natural light throughout the day.
Conclusion
Advanced techniques in SketchUp open up a world of possibilities for architectural visualization. By mastering photorealistic rendering, integrating SketchUp with other software, adding fine details, and exploring animations, you can create compelling presentations that stand out from the crowd. As you continue to refine your skills, these tools and techniques will help you produce professional-grade visualizations that truly capture the essence of your architectural designs.
Ready to elevate your SketchUp projects? Start experimenting with these advanced techniques and watch your architectural visualizations reach new heights!



